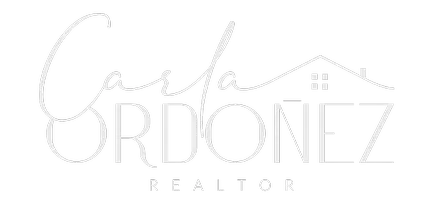$350,000
$370,000
5.4%For more information regarding the value of a property, please contact us for a free consultation.
3119 40TH AVE W Bradenton, FL 34205
2 Beds
2 Baths
1,383 SqFt
Key Details
Sold Price $350,000
Property Type Single Family Home
Sub Type Single Family Residence
Listing Status Sold
Purchase Type For Sale
Square Footage 1,383 sqft
Price per Sqft $253
Subdivision Lakewood Estates
MLS Listing ID A4648202
Sold Date 06/23/25
Bedrooms 2
Full Baths 2
HOA Y/N No
Year Built 1980
Annual Tax Amount $2,118
Lot Size 0.270 Acres
Acres 0.27
Property Sub-Type Single Family Residence
Source Stellar MLS
Property Description
Bring your toys and imagination! No HOA restrictions means freedom to enjoy a spacious 0.27-acre lot, perfect for outdoor enthusiasts. The expansive backyard—complete with a 31x12 screened lanai and two sheds—offers endless possibilities: park your RV or boat, or create your dream pool and outdoor kitchen. Move-in ready, this home boasts a brand-new roof (2025) with a transferable warranty, a bonus room, fresh interior paint, and stylish luxury vinyl and ceramic tile flooring (NO CARPET). The ensuite primary bedroom impresses with a newly updated bathroom and ample closet space. Parking is a breeze with a large driveway and one-car garage. Nestled in a cul-de-sac in West Bradenton, you're just minutes from IMG Academy, shopping, and less than 7 miles from world-famous Gulf beaches. Your perfect home awaits!
Location
State FL
County Manatee
Community Lakewood Estates
Area 34205 - Bradenton
Zoning RSF4.5
Direction W
Rooms
Other Rooms Florida Room, Inside Utility
Interior
Interior Features Ceiling Fans(s), Living Room/Dining Room Combo, Stone Counters, Window Treatments
Heating Central
Cooling Central Air
Flooring Ceramic Tile, Vinyl
Fireplace false
Appliance Dishwasher, Disposal, Dryer, Electric Water Heater, Freezer, Range, Refrigerator, Washer
Laundry Laundry Room
Exterior
Exterior Feature Rain Gutters
Garage Spaces 1.0
Fence Wood
Utilities Available Cable Available, Electricity Connected, Public, Water Connected
Roof Type Shingle
Attached Garage true
Garage true
Private Pool No
Building
Story 1
Entry Level One
Foundation Slab
Lot Size Range 1/4 to less than 1/2
Sewer Public Sewer
Water None
Structure Type Vinyl Siding
New Construction false
Others
Senior Community No
Ownership Fee Simple
Acceptable Financing Cash, Conventional, FHA, VA Loan
Listing Terms Cash, Conventional, FHA, VA Loan
Special Listing Condition None
Read Less
Want to know what your home might be worth? Contact us for a FREE valuation!

Our team is ready to help you sell your home for the highest possible price ASAP

© 2025 My Florida Regional MLS DBA Stellar MLS. All Rights Reserved.
Bought with PREMIER PROPERTIES OF SRQ LLC

