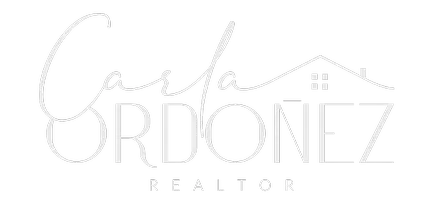$300,000
$309,000
2.9%For more information regarding the value of a property, please contact us for a free consultation.
16908 SW 44TH CIR Ocala, FL 34473
4 Beds
2 Baths
1,774 SqFt
Key Details
Sold Price $300,000
Property Type Single Family Home
Sub Type Single Family Residence
Listing Status Sold
Purchase Type For Sale
Square Footage 1,774 sqft
Price per Sqft $169
Subdivision Marion Oaks Un Six
MLS Listing ID O6300399
Sold Date 06/05/25
Bedrooms 4
Full Baths 2
Construction Status Completed
HOA Y/N No
Year Built 2025
Annual Tax Amount $579
Lot Size 0.580 Acres
Acres 0.58
Lot Dimensions 125x201
Property Sub-Type Single Family Residence
Source Stellar MLS
Property Description
Seller is offering credit to cover part of the buyer's closing costs! Welcome to your brand-new home in Ocala. This well-located home sits on an oversized 0.58-acre lot nestled in the desired Unit 06 at Marion Oaks. The 8-foot front door welcomes you into this elegant 1,774 sqft residence that features an open floor plan with high 9-foot ceilings, luxurious vinyl flooring throughout the house, and modern fixtures in every room. The gourmet kitchen boasts quartz countertops with a striking waterfall island, 42" custom wood cabinets, and stainless steel appliances. The bathrooms are beautifully tiled from floor to ceiling in the shower space, and the spacious master suite offers a walk-in closet and a spacious bathroom. Buy your dream home right now in a premium location with comfort and style, and take advantage of the builder's full home warranty. Schedule your visit today!
Location
State FL
County Marion
Community Marion Oaks Un Six
Area 34473 - Ocala
Zoning R1
Interior
Interior Features Eat-in Kitchen, Kitchen/Family Room Combo, Living Room/Dining Room Combo, Open Floorplan, Primary Bedroom Main Floor, Solid Wood Cabinets, Stone Counters, Thermostat, Walk-In Closet(s)
Heating Central, Electric
Cooling Central Air
Flooring Luxury Vinyl
Fireplace false
Appliance Dishwasher, Disposal, Microwave, Range, Refrigerator
Laundry Laundry Room
Exterior
Exterior Feature Sliding Doors
Parking Features Driveway, Garage Door Opener
Garage Spaces 2.0
Utilities Available Electricity Available, Electricity Connected, Water Available, Water Connected
Roof Type Shingle
Attached Garage true
Garage true
Private Pool No
Building
Entry Level One
Foundation Slab
Lot Size Range 1/2 to less than 1
Builder Name LAKESHORE LIRA INVESTMENTS CORPORATION
Sewer Septic Tank
Water Public
Structure Type Block,Stucco
New Construction true
Construction Status Completed
Schools
Elementary Schools Sunrise Elementary School-M
Middle Schools Belleview Middle School
High Schools Forest High School
Others
Senior Community No
Ownership Fee Simple
Acceptable Financing Cash, Conventional, FHA, VA Loan
Listing Terms Cash, Conventional, FHA, VA Loan
Special Listing Condition None
Read Less
Want to know what your home might be worth? Contact us for a FREE valuation!

Our team is ready to help you sell your home for the highest possible price ASAP

© 2025 My Florida Regional MLS DBA Stellar MLS. All Rights Reserved.
Bought with RE/MAX REALTY UNLIMITED

