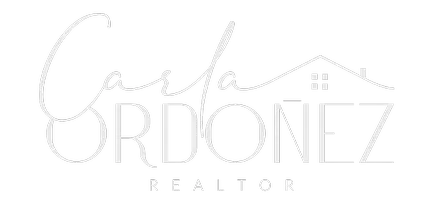$425,000
$425,000
For more information regarding the value of a property, please contact us for a free consultation.
5341 PEPPER BRUSH CV Apopka, FL 32703
5 Beds
4 Baths
2,836 SqFt
Key Details
Sold Price $425,000
Property Type Single Family Home
Sub Type Single Family Residence
Listing Status Sold
Purchase Type For Sale
Square Footage 2,836 sqft
Price per Sqft $149
Subdivision Spring Creek
MLS Listing ID S5052689
Sold Date 08/27/21
Bedrooms 5
Full Baths 3
Half Baths 1
Construction Status Completed
HOA Fees $133/qua
HOA Y/N Yes
Annual Recurring Fee 1600.0
Year Built 2005
Annual Tax Amount $4,160
Lot Size 4,791 Sqft
Acres 0.11
Property Sub-Type Single Family Residence
Source Stellar MLS
Property Description
This cozy home with 5 bedrooms, 3.5 baths, 2 car garage and over 2,800 square feet of living space is perfect for a large family. It is located in a quiet area in Spring Creek Subdivision. In the sought after area of Bear Lake with A-rated Lake Brantley schools The entire first floor is tiled, With a huge bedroom, the master bathroom features double walk-in closets, garden tub, and double sinks. Large family room, 42 "kitchen cabinets on top. All upstairs bedrooms along with a loft. Enjoy an afternoon with family / friends on a huge 20x08 covered patio with no neighbors in the back. The house is at the height of the Seminole Fitness Trail. Close to Maitland Blvd, Maitland Blvd, OBT, I-4, Altamonte Mall, Winter Park, hospitals, restaurants, SportsPlex... This property won't last long on the market.
Location
State FL
County Seminole
Community Spring Creek
Area 32703 - Apopka
Zoning R-1BB
Rooms
Other Rooms Attic
Interior
Interior Features Cathedral Ceiling(s), Eat-in Kitchen, High Ceilings, Kitchen/Family Room Combo, Living Room/Dining Room Combo, Vaulted Ceiling(s), Walk-In Closet(s)
Heating Central
Cooling Central Air
Flooring Carpet, Ceramic Tile, Tile
Fireplace false
Appliance Dishwasher, Disposal, Electric Water Heater, Microwave, Range, Refrigerator
Exterior
Exterior Feature Irrigation System, Rain Gutters
Parking Features Garage Door Opener
Garage Spaces 2.0
Utilities Available Cable Available, Electricity Connected, Fire Hydrant, Other, Street Lights
Roof Type Shingle
Porch Screened
Attached Garage true
Garage true
Private Pool No
Building
Story 2
Entry Level Two
Foundation Slab
Lot Size Range 0 to less than 1/4
Sewer Public Sewer
Water Public
Structure Type Block,Stucco
New Construction false
Construction Status Completed
Schools
Elementary Schools Bear Lake Elementary
Middle Schools Teague Middle
High Schools Lake Brantley High
Others
Pets Allowed Breed Restrictions, Yes
Senior Community No
Ownership Fee Simple
Monthly Total Fees $133
Acceptable Financing Cash, Conventional, FHA, VA Loan
Membership Fee Required Required
Listing Terms Cash, Conventional, FHA, VA Loan
Special Listing Condition None
Read Less
Want to know what your home might be worth? Contact us for a FREE valuation!

Our team is ready to help you sell your home for the highest possible price ASAP

© 2025 My Florida Regional MLS DBA Stellar MLS. All Rights Reserved.
Bought with LA ROSA REALTY LAKE NONA INC





