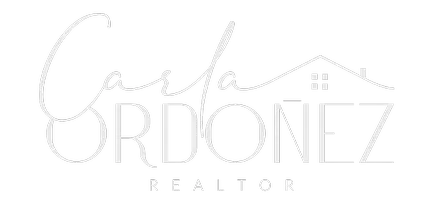$376,800
$394,900
4.6%For more information regarding the value of a property, please contact us for a free consultation.
4688 GATLIN OAKS LN Orlando, FL 32806
4 Beds
3 Baths
2,254 SqFt
Key Details
Sold Price $376,800
Property Type Single Family Home
Sub Type Single Family Residence
Listing Status Sold
Purchase Type For Sale
Square Footage 2,254 sqft
Price per Sqft $167
Subdivision Gatlin Oaks
MLS Listing ID O5880359
Sold Date 09/18/20
Bedrooms 4
Full Baths 3
Construction Status Completed
HOA Y/N No
Year Built 1978
Annual Tax Amount $2,334
Lot Size 0.340 Acres
Acres 0.34
Property Sub-Type Single Family Residence
Source Stellar MLS
Property Description
4 Bedroom 3 Full baths Pool Home with a side entry garage on over a 1/3 Acre Corner Lot. BRAND NEW ROOF. This is truly one of the "Diamonds in the Rough". This home offers amazing possibilities with it's impressive entrance, two story foyer through the front door, formal living room with gorgeous stone fireplace and formal dining room overlooking the large pool. Two covered exterior balconies overlooking the pool and the large front yard. The over-sized garage gives you over 500 square feet for cars and storage. Gatlin Oaks is an intimate community surrounded by wooded terrain and featuring beautiful custom homes. NO HOA!!!! Located in the SODO/Conway area just minutes from Downtown Orlando and the International Airport and the at the Fern Creek Boat ramp for the Conway chain of lakes. Zoned for Boone High School and new Pershing K-8 school.
Location
State FL
County Orange
Community Gatlin Oaks
Area 32806 - Orlando/Delaney Park/Crystal Lake
Zoning R-1A
Interior
Interior Features Ceiling Fans(s), Eat-in Kitchen, Solid Wood Cabinets
Heating Central, Electric
Cooling Central Air
Flooring Carpet, Ceramic Tile, Wood
Fireplaces Type Living Room, Wood Burning
Fireplace true
Appliance Dishwasher, Microwave, Range, Refrigerator
Laundry Inside
Exterior
Exterior Feature Balcony, Fence
Parking Features Driveway, Garage Faces Side, Oversized
Garage Spaces 2.0
Fence Masonry, Wood
Pool In Ground
Utilities Available BB/HS Internet Available, Cable Available, Electricity Connected
Roof Type Shingle
Porch Covered
Attached Garage true
Garage true
Private Pool Yes
Building
Lot Description Corner Lot, In County, Paved
Story 2
Entry Level Two
Foundation Slab
Lot Size Range 1/4 Acre to 21779 Sq. Ft.
Sewer Septic Tank
Water Public
Architectural Style Mid-Century Modern
Structure Type Wood Frame
New Construction false
Construction Status Completed
Schools
Elementary Schools Pershing K-8
Middle Schools Pershing K-8
High Schools Boone High
Others
Senior Community No
Ownership Fee Simple
Acceptable Financing Cash, Conventional, FHA, VA Loan
Listing Terms Cash, Conventional, FHA, VA Loan
Special Listing Condition None
Read Less
Want to know what your home might be worth? Contact us for a FREE valuation!

Our team is ready to help you sell your home for the highest possible price ASAP

© 2025 My Florida Regional MLS DBA Stellar MLS. All Rights Reserved.
Bought with LA ROSA REALTY LAKE NONA INC

