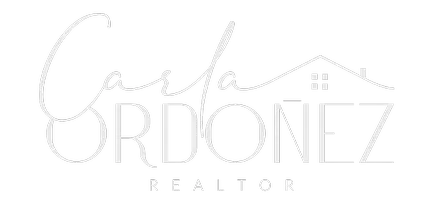1530 ERIN LN Clearwater, FL 33755
3 Beds
2 Baths
1,885 SqFt
UPDATED:
Key Details
Property Type Single Family Home
Sub Type Single Family Residence
Listing Status Active
Purchase Type For Sale
Square Footage 1,885 sqft
Price per Sqft $211
Subdivision Sunset Highlands
MLS Listing ID TB8400585
Bedrooms 3
Full Baths 2
HOA Y/N No
Year Built 1957
Annual Tax Amount $1,193
Lot Size 9,147 Sqft
Acres 0.21
Lot Dimensions 79x126
Property Sub-Type Single Family Residence
Source Stellar MLS
Property Description
Location
State FL
County Pinellas
Community Sunset Highlands
Area 33755 - Clearwater
Rooms
Other Rooms Bonus Room, Formal Living Room Separate
Interior
Interior Features Ceiling Fans(s), Living Room/Dining Room Combo, Primary Bedroom Main Floor, Solid Surface Counters, Solid Wood Cabinets, Thermostat
Heating Central, Natural Gas
Cooling Central Air
Flooring Ceramic Tile, Other, Tile, Wood
Fireplace false
Appliance Cooktop, Dishwasher, Dryer, Gas Water Heater, Range, Refrigerator
Laundry In Garage
Exterior
Exterior Feature Lighting, Private Mailbox
Parking Features Driveway, Guest
Garage Spaces 1.0
Fence Wood
Utilities Available BB/HS Internet Available, Cable Connected, Electricity Connected, Natural Gas Connected, Public, Water Connected
View City, Trees/Woods
Roof Type Shingle
Porch Covered, Deck, Front Porch, Porch, Rear Porch
Attached Garage true
Garage true
Private Pool No
Building
Lot Description Cul-De-Sac, Landscaped, Street Dead-End, Paved
Story 1
Entry Level One
Foundation Slab
Lot Size Range 0 to less than 1/4
Sewer Public Sewer
Water Public
Architectural Style Traditional
Structure Type Block,Stucco
New Construction false
Schools
Elementary Schools Dunedin Elementary-Pn
Middle Schools Dunedin Highland Middle-Pn
High Schools Dunedin High-Pn
Others
Pets Allowed Yes
Senior Community No
Ownership Fee Simple
Acceptable Financing Cash, Conventional, FHA, VA Loan
Listing Terms Cash, Conventional, FHA, VA Loan
Special Listing Condition None
Virtual Tour https://www.propertypanorama.com/instaview/stellar/TB8400585






