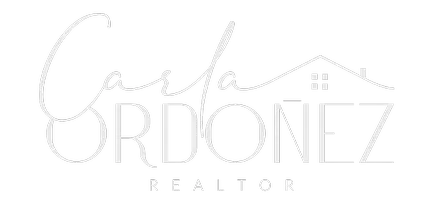4356 S KIRKMAN RD #514 Orlando, FL 32811
2 Beds
2 Baths
1,042 SqFt
UPDATED:
Key Details
Property Type Condo
Sub Type Condominium
Listing Status Active
Purchase Type For Sale
Square Footage 1,042 sqft
Price per Sqft $206
Subdivision Sunset Lake
MLS Listing ID O6322433
Bedrooms 2
Full Baths 2
Condo Fees $521
HOA Y/N No
Annual Recurring Fee 6252.0
Year Built 1997
Annual Tax Amount $3,087
Lot Size 7,840 Sqft
Acres 0.18
Property Sub-Type Condominium
Source Stellar MLS
Property Description
Step into the foyer and head upstairs to a bright, open-concept living area with vaulted ceilings and an abundance of natural light. The expansive living room includes a versatile flex space—perfect for a home office or reading nook—and opens to your private balcony.
The primary suite is conveniently located off the living room and features an en-suite bathroom and a walk-in closet. The second bedroom, positioned on the opposite side of the home, provides excellent privacy for any guests or family members.
Enjoy resort-style living with amenities including a community pool, fitness center, fishing pier that overlooks Turkey Lake, playground, assigned parking (your spot is right near your front door!), and newly paved roads (June 2025). Sunset Lake offers the perfect blend of comfort, convenience, and community.
Location is Key! This property is located close to Universal Studios and the new EPIC Universe, shopping at Millenia Mall and tons of restaurant options. It has easy access to all major highways, making your Florida adventures accessible!
Location
State FL
County Orange
Community Sunset Lake
Area 32811 - Orlando/Orlo Vista/Richmond Heights
Zoning R-3B
Interior
Interior Features Ceiling Fans(s), Eat-in Kitchen, High Ceilings, Kitchen/Family Room Combo, Living Room/Dining Room Combo, Open Floorplan, PrimaryBedroom Upstairs, Split Bedroom, Vaulted Ceiling(s), Walk-In Closet(s)
Heating Central, Electric
Cooling Central Air
Flooring Carpet, Luxury Vinyl
Fireplace false
Appliance Dishwasher, Dryer, Microwave, Refrigerator, Washer
Laundry In Kitchen, Laundry Closet, Upper Level
Exterior
Exterior Feature Balcony, Sliding Doors
Garage Spaces 1.0
Community Features Buyer Approval Required, Community Mailbox, Fitness Center, Gated Community - Guard, Playground, Pool, Sidewalks
Utilities Available BB/HS Internet Available, Cable Available, Electricity Available, Phone Available
Amenities Available Gated, Playground, Pool
Roof Type Shingle
Porch Patio
Attached Garage false
Garage true
Private Pool No
Building
Story 2
Entry Level Two
Foundation Slab
Sewer Public Sewer
Water Public
Structure Type Stucco,Frame
New Construction false
Schools
High Schools Olympia High
Others
Pets Allowed Breed Restrictions
HOA Fee Include Guard - 24 Hour,Pool,Maintenance Structure,Maintenance Grounds,Private Road
Senior Community No
Ownership Condominium
Monthly Total Fees $521
Acceptable Financing Cash, Conventional, FHA, VA Loan
Membership Fee Required Required
Listing Terms Cash, Conventional, FHA, VA Loan
Special Listing Condition None
Virtual Tour https://www.propertypanorama.com/instaview/stellar/O6322433






