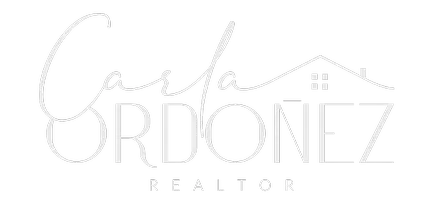1221 GAMBLE PL Daytona Beach, FL 32118
3 Beds
3 Baths
1,836 SqFt
UPDATED:
Key Details
Property Type Single Family Home
Sub Type Single Family Residence
Listing Status Active
Purchase Type For Sale
Square Footage 1,836 sqft
Price per Sqft $313
Subdivision Bostwick Park
MLS Listing ID FC310824
Bedrooms 3
Full Baths 2
Half Baths 1
HOA Y/N No
Year Built 1915
Annual Tax Amount $3,429
Lot Size 0.370 Acres
Acres 0.37
Property Sub-Type Single Family Residence
Source Stellar MLS
Property Description
Location
State FL
County Volusia
Community Bostwick Park
Area 32118 - Daytona Beach/Holly Hill
Zoning 02R1A
Interior
Interior Features Ceiling Fans(s), Open Floorplan
Heating Central
Cooling Central Air
Flooring Tile, Wood
Fireplaces Type Family Room, Living Room
Furnishings Negotiable
Fireplace true
Appliance Dishwasher, Disposal, Dryer, Microwave, Refrigerator, Washer
Laundry In Garage
Exterior
Exterior Feature Balcony, Courtyard, French Doors, Garden, Lighting, Private Mailbox, Rain Gutters, Sidewalk, Storage
Garage Spaces 2.0
Utilities Available Cable Connected
Roof Type Shingle
Attached Garage false
Garage true
Private Pool No
Building
Entry Level Two
Foundation Block, Crawlspace
Lot Size Range 1/4 to less than 1/2
Sewer Public Sewer
Water Public
Structure Type Block,Concrete,Stucco
New Construction false
Others
Senior Community No
Ownership Fee Simple
Acceptable Financing Cash, Conventional
Listing Terms Cash, Conventional
Special Listing Condition None
Virtual Tour https://vimeo.com/shanerigglephotography/1221gambleplace






