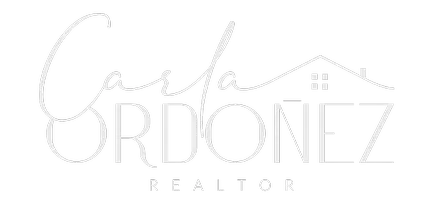17397 SW 41ST CIR Ocala, FL 34473
4 Beds
3 Baths
1,949 SqFt
UPDATED:
Key Details
Property Type Single Family Home
Sub Type Single Family Residence
Listing Status Active
Purchase Type For Sale
Square Footage 1,949 sqft
Price per Sqft $174
Subdivision Marion Oaks Unit6 Se Oversized
MLS Listing ID O6315814
Bedrooms 4
Full Baths 3
Construction Status Completed
HOA Y/N No
Year Built 2025
Lot Size 0.500 Acres
Acres 0.5
Property Sub-Type Single Family Residence
Source Stellar MLS
Property Description
This beautifully crafted 4-bedroom, 3-bathroom home with a spacious den offers modern living at its finest, nestled on a generous lot surrounded by nature. With 1,949 sq ft under air and a total of 2,661 sq ft, this open-concept floor plan combines functionality, comfort, and style.
Step inside and be greeted by elegant finishes, luxury vinyl plank flooring, and abundant natural light. The heart of the home is the modern kitchen, complete with white shaker cabinets, quartz countertops, stainless steel appliances, and a large island perfect for entertaining.
The primary suite features a walk-in closet and a spa-like ensuite bath with double vanities, a freestanding soaking tub, and a tiled walk-in shower. With three additional bedrooms, including a guest suite with private bath, and a dedicated den/office space, there's room for everyone.
Additional highlights include:
2-car garage
Dedicated laundry room
Covered back patio
Energy-efficient construction
No HOA
Located in a quiet community with easy access to local shops, schools, and parks, this home is move-in ready and built for lasting value.
Location
State FL
County Marion
Community Marion Oaks Unit6 Se Oversized
Area 34473 - Ocala
Zoning R-1
Interior
Interior Features High Ceilings, Kitchen/Family Room Combo, Living Room/Dining Room Combo, Open Floorplan, Primary Bedroom Main Floor, Stone Counters, Thermostat, Walk-In Closet(s)
Heating Central, Electric, Heat Pump
Cooling Central Air
Flooring Ceramic Tile, Luxury Vinyl, Tile, Vinyl
Fireplace false
Appliance Convection Oven, Dishwasher, Disposal, Microwave, Refrigerator
Laundry Electric Dryer Hookup, Inside, Laundry Room, Washer Hookup
Exterior
Exterior Feature Balcony, Garden, Lighting, Private Mailbox, Sliding Doors
Garage Spaces 2.0
Utilities Available Cable Available, Electricity Available, Electricity Connected, Public, Water Available, Water Connected
Roof Type Shingle
Attached Garage true
Garage true
Private Pool No
Building
Entry Level One
Foundation Slab
Lot Size Range 1/2 to less than 1
Sewer Septic Tank
Water Public
Structure Type Block
New Construction true
Construction Status Completed
Others
Senior Community No
Ownership Fee Simple
Special Listing Condition None
Virtual Tour https://www.propertypanorama.com/instaview/stellar/O6315814






