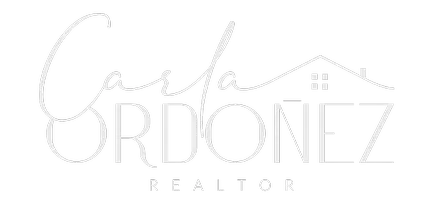2045 SUMMIT DR Dunedin, FL 34698
3 Beds
2 Baths
1,334 SqFt
UPDATED:
Key Details
Property Type Single Family Home
Sub Type Single Family Residence
Listing Status Active
Purchase Type For Sale
Square Footage 1,334 sqft
Price per Sqft $314
Subdivision Pinehurst Meadow Add
MLS Listing ID TB8393913
Bedrooms 3
Full Baths 2
Construction Status Completed
HOA Y/N No
Year Built 1966
Annual Tax Amount $4,390
Lot Size 10,018 Sqft
Acres 0.23
Lot Dimensions 70x140
Property Sub-Type Single Family Residence
Source Stellar MLS
Property Description
Location
State FL
County Pinellas
Community Pinehurst Meadow Add
Area 34698 - Dunedin
Zoning SFR
Rooms
Other Rooms Florida Room
Interior
Interior Features Ceiling Fans(s), Solid Wood Cabinets
Heating Central
Cooling Wall/Window Unit(s)
Flooring Vinyl
Fireplace false
Appliance Dishwasher, Disposal, Microwave, Range
Laundry In Garage
Exterior
Exterior Feature Other
Garage Spaces 1.0
Fence Vinyl, Wood
Utilities Available Cable Available, Electricity Connected, Public, Sewer Connected, Water Connected
Roof Type Shingle
Porch Screened
Attached Garage true
Garage true
Private Pool No
Building
Lot Description City Limits, Near Public Transit, Paved
Entry Level One
Foundation Slab
Lot Size Range 0 to less than 1/4
Sewer Public Sewer
Water Public
Architectural Style Ranch
Structure Type Block,Stucco
New Construction false
Construction Status Completed
Others
Senior Community No
Ownership Fee Simple
Acceptable Financing Cash, Conventional, FHA, VA Loan
Listing Terms Cash, Conventional, FHA, VA Loan
Special Listing Condition None
Virtual Tour https://www.propertypanorama.com/instaview/stellar/TB8393913






